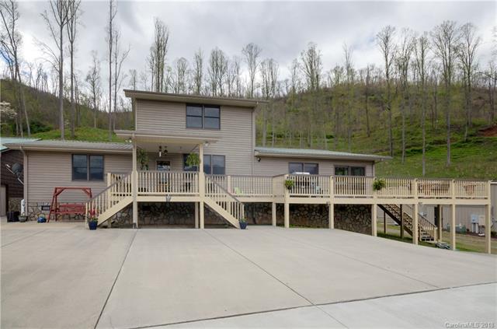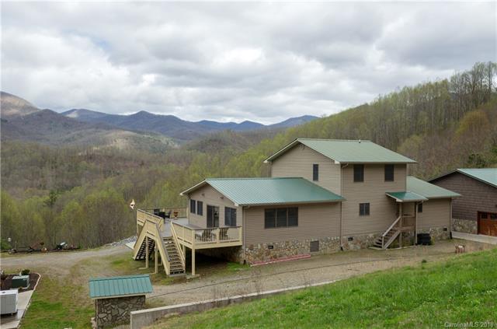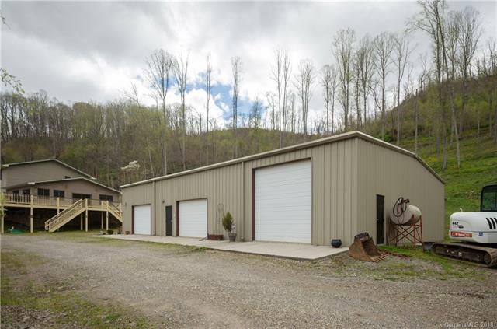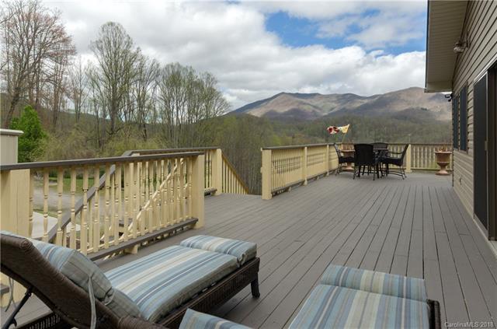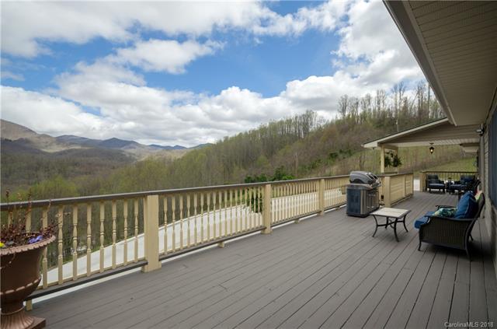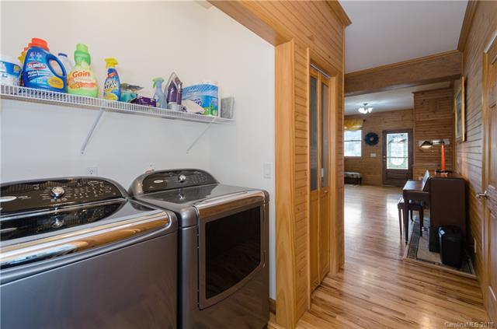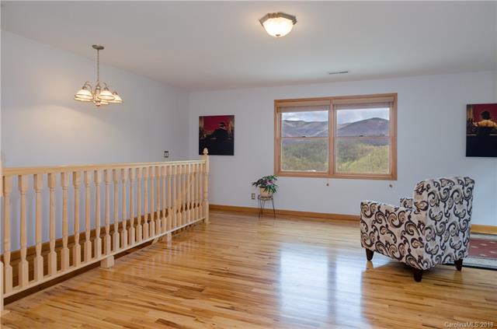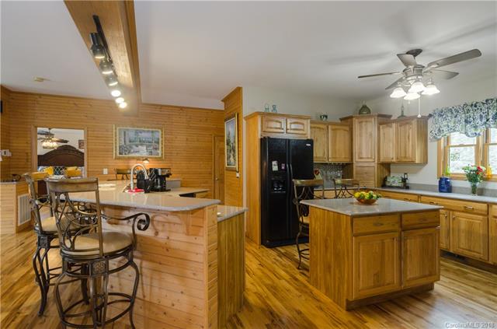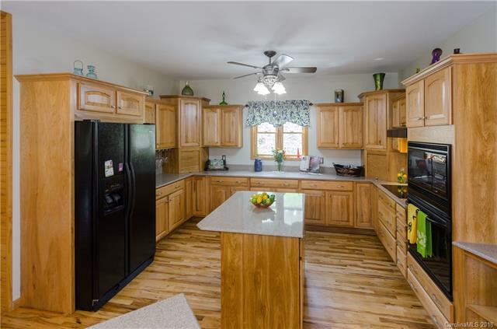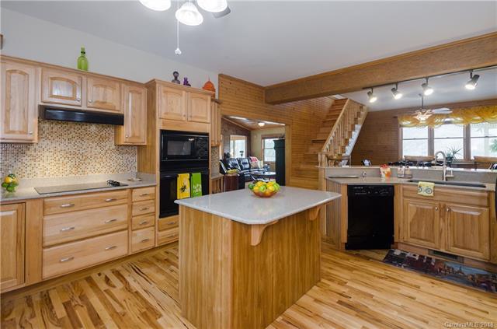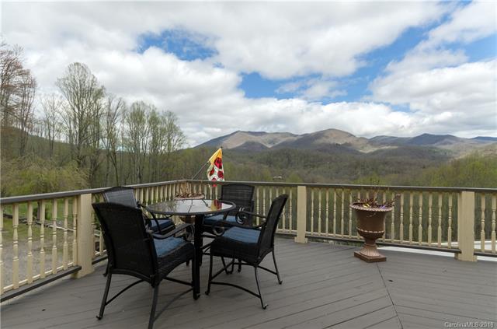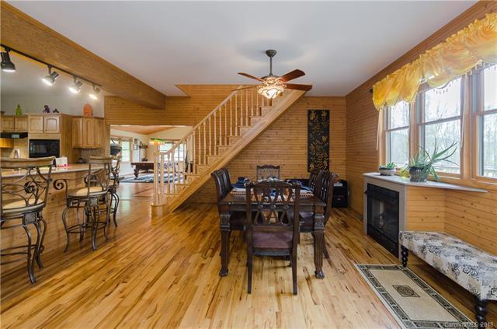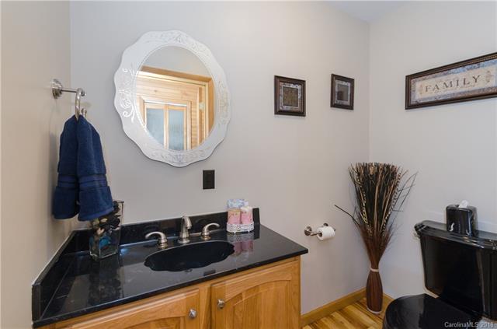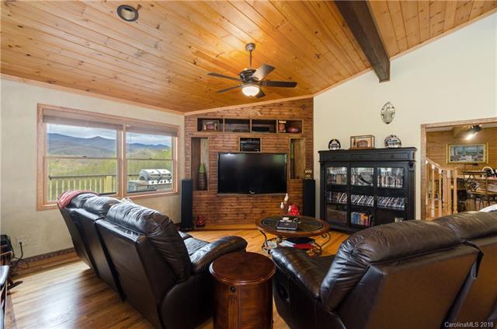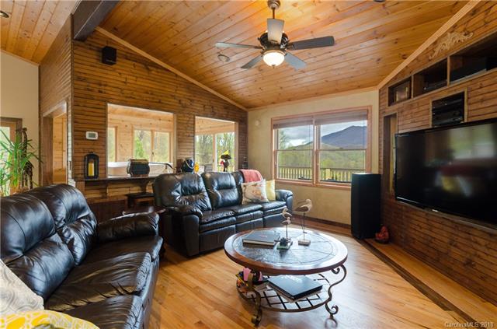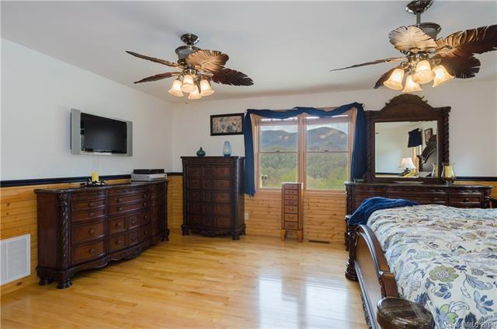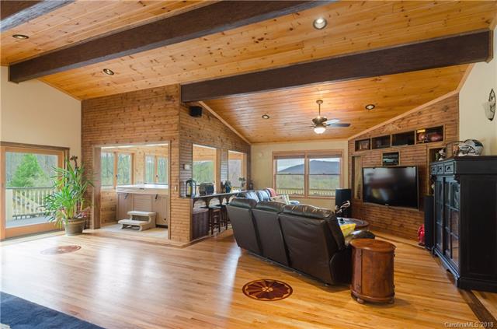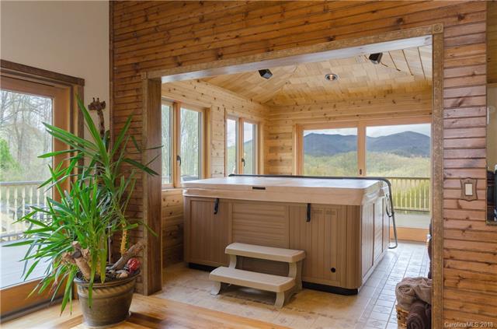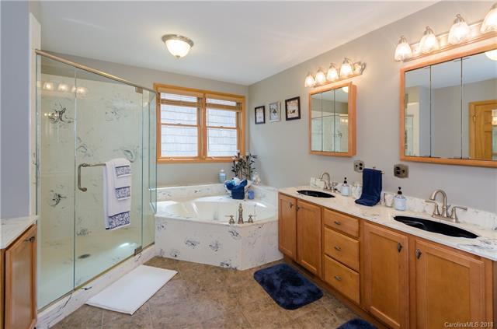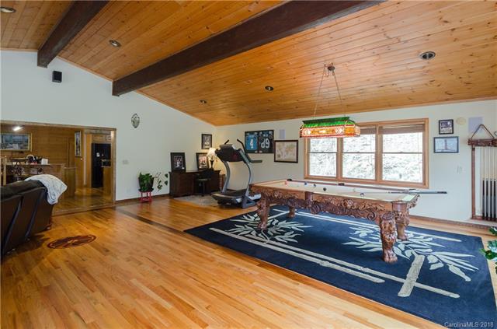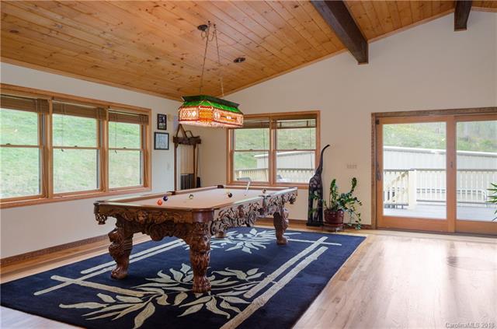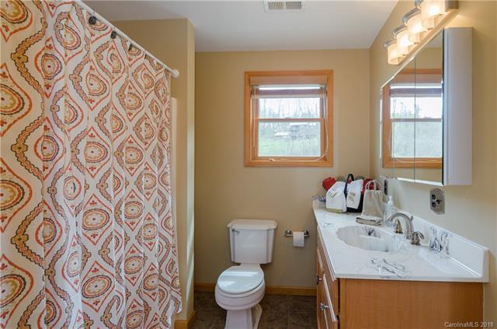153 Althea Ridge Road
Sylva, North Carolina 28779-9070
$875,000
- Agent
- 828-734-7001
- Hours Available
3
Bedrooms
2/1
Bathrooms
6
Car Detached Garage
3162
House Size. SQ FT
Property Description
Meticulously cared for home with spectacular year round views. Custom built 3 bedroom/2 full baths and 1 half bath home with 6″ walls. Master suite is on main floor with his and her walk-in closets, large master bath with new granite countertops. Kitchen island has seating for two. Bar island with sink, dishwasher, trash and trash compactor that has seating for four. Open to the dining area that can accommodate large dining table. Entertaining room that has pool table, TV plus built in room with hot tub. Laundry/half bath also on main. Upstairs there are 2 bedrooms and one bath. Large open area for desk, playroom, sitting room. 2012 6 car detached garage with storage in attic. 50×75 ARCO building with one door 12×12 for equipment or RV. NO HOA, unrestricted, private 7.711 acres with mature fruit trees. Three heat pumps for zoning control Whole house generator. Conveniently located and year round access . Tranquility on your front porch awaits you. 2 year warranty offered.
About
153 Althea Ridge, Sylva, North Carolina 28779
Directions:From Waynesville: US-74 West/Great Smoky Mountains Expy., Mile Marker 92, turn right onto Crawford Cemetery Rd. go .7 mile to Althea Ridge Rd on Left. Then turn left on 153. Do Not turn left on Festival Dr. Althea is the next RD on Left.
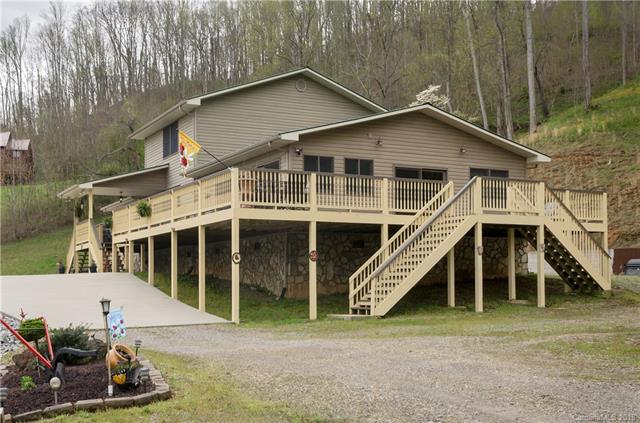
Quick Summary
- No HOA
- Private 7.711 Acres
- Playroom
- Large Open Desk
- Sitting Room
- 6 Car Detached Garage
- Air Conditioning
- 3 Heat Pumps for Zoning Control
- Whole House Generator
- 50 X 75 Arco Building
- 12 X 12 Equipment/RV Storage
- Mature Fruit Trees
Status
Active
List Price
$575,000
Subdivision Name
none
Approx Acres
7.00
Lot Description
Mountain View, Fruit Trees, Hilly, Long Range View, Open/Cleared, Private, Rolling, Trees, Views, Wooded, Year Round View
Tax Location
Jackson
Tax Value
505,410
Parcel ID
7673-33-0156
County
Jackson
Zoning
R-1
Elevation
3000-3500 ft. Elev.
DOM
208
CDOM
208
General Information
Type
1.5 Story
Style
Traditional
Construction Type
Site Built
Total Beds
3
Full Baths
2
Half Baths
1
Year Built
2003
New Construction
No
Construction Status
Complete
Elementary School
Scotts Creek
Middle School
Unspecified
High School
Smoky Mountain
HLA Main
2,380
HLA Upper
782
HLA Third
0
HLA Lower
0
HLA Basement
0
HLA Total
3,162
Total Unheated SqFt
0
Proposed Financing
Cash, Conventional
Assumable
No
Special Conditions
None
Rooms
Main
1Beds
1/1 Baths
Billiard, Bonus Room, Dining Room, Family Room, Great Room, Kitchen, Laundry, Living Room, Master Bedroom, Pantry
Upper
2Beds
1/ Baths
Bathroom(s), Bedroom(s), Computer Niche, Play Room, Sitting
Features
Lake/Water Amenities
None
Parking
Detached Garage, Driveway, Garage – 4+ Car, Parking Space – 4+
Main Level Garage YN
No
Driveway
Concrete, Gravel
Doors Windows
Storm Door(s), Storm Window(s)
Laundry Location
Main
Foundation
Crawl Space
Fireplace
Yes – Fireplace Insert, Gas Logs, Propane
Floors
Tile, Wood
Equipment
Ceiling Fan(s), Cooktop Electric, Dishwasher, Dryer, Generator, Microwave, Refrigerator, Security System, Self Cleaning Oven, Surround Sound, Trash Compactor, Wall Oven, Washer
Community Features
None
Interior Features
Attic Stairs Pulldown, Built-Ins, Cathedral Ceiling(s), Garage Shop, Garden Tub, Hot Tub, Kitchen Island, Open Floorplan, Pantry, Split BR Plan, Walk-In Closet(s), Whirlpool, Window Treatments
Accessibility Features
Door Width 32 Inches or More , Doors-Lever Handle, Doors-Swing In, Hall Width 36 Inches or More
Exterior Features
Workshop, Deck, Storage Shed/Outbuilding
Exterior Construction
Stone, Vinyl
Porch
Back, Covered, Front, Side
Street
Paved
Roof
Metal
Utilities
Sewer
Septic Tank
Water
Well
HVAC
Heat Pump – AC, Heat Pump – Heat
Water Heater
Electric
Association Information
Subject to HOA
None

